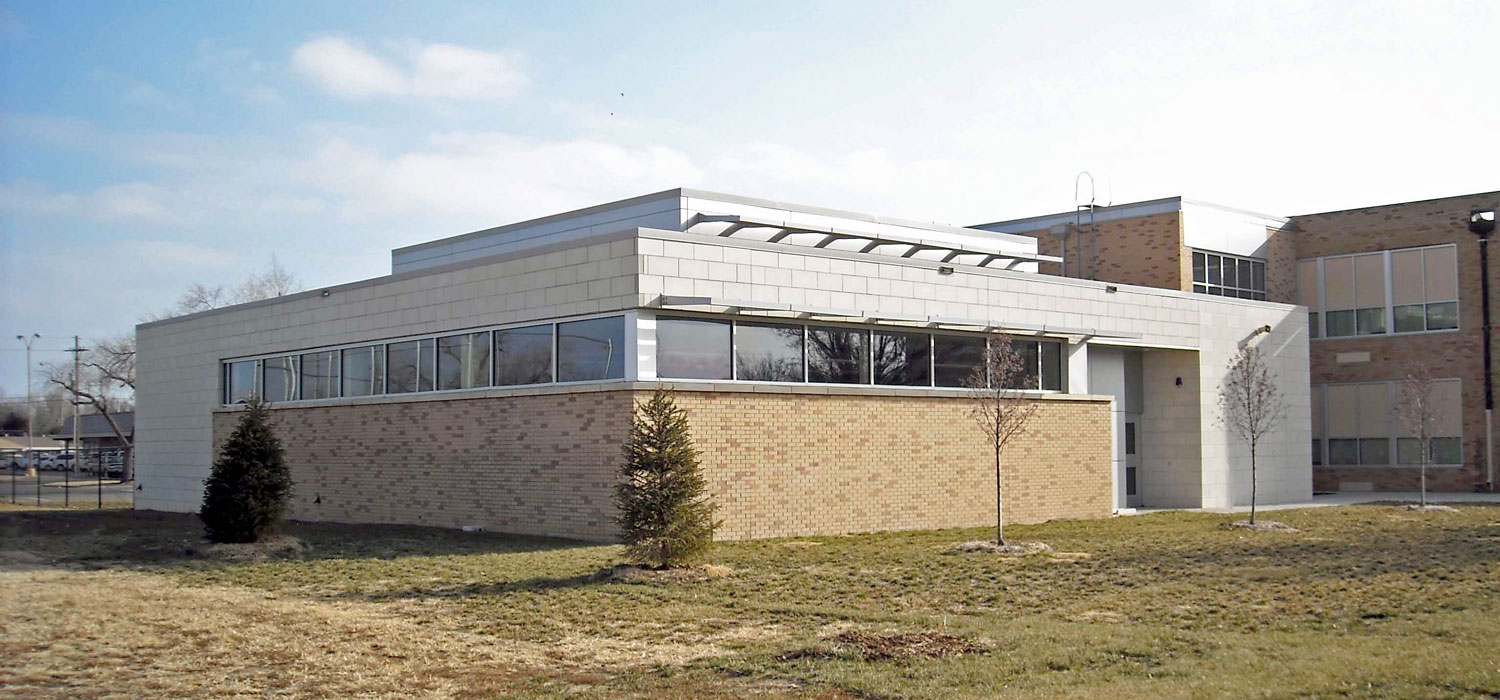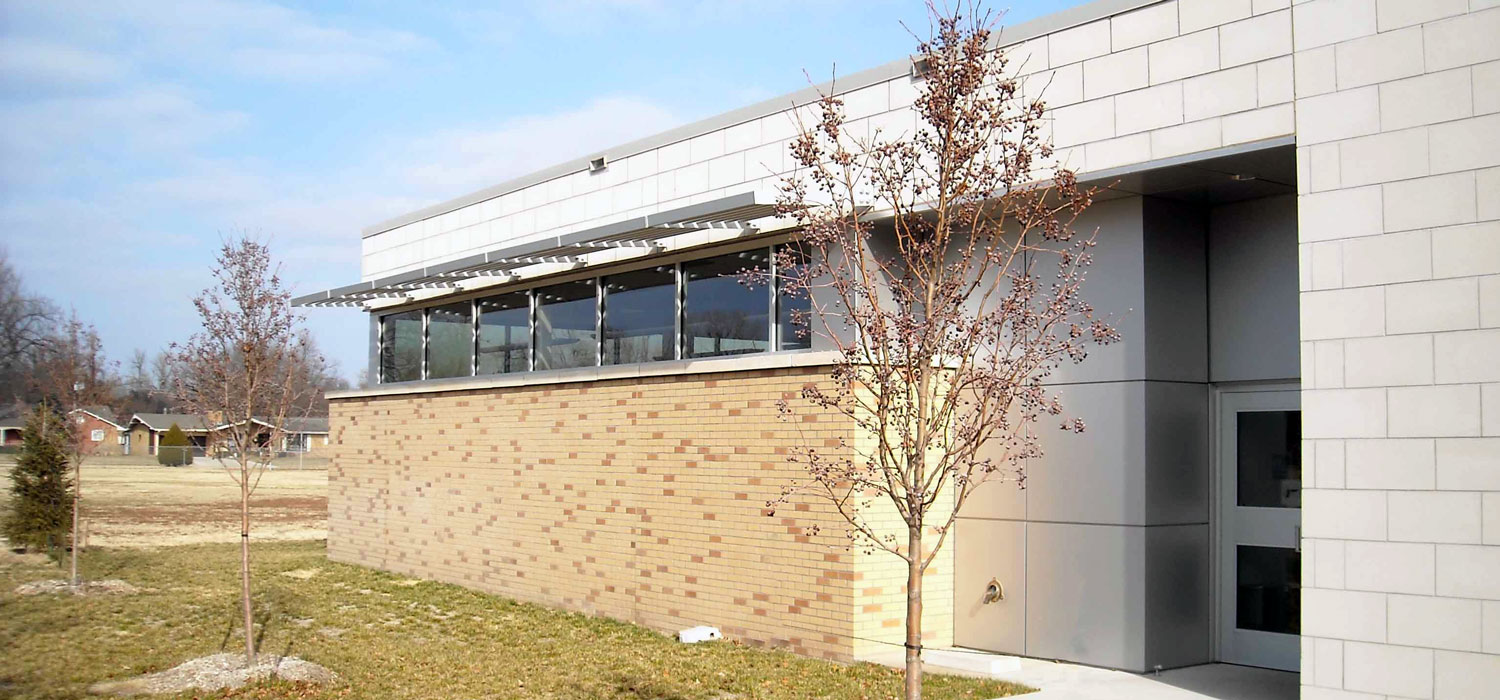Project Description
This Project added a total of 28,400 SF to two separate schools in northwest Hutchinson, as well as various renovations. At Wiley Elementary 6 classrooms were added at the west end of the building, and a Media Center at the north end. At Morgan Elementary we added 4 classrooms to the west end, a Media Center at the north end, and a Gymnasium in the center.
Over the summer, both existing schools received remodeling of the administrative offices, new fire sprinklers throughout, new carpeting throughout, and various other improvements. Exterior improvements to both buildings included new parking and drive areas, new rubber mulch playgrounds with new equipment, and new landscaping & irrigation.
The project was extremely complex from a scheduling aspect, as we were very careful to work safely in close proximity to large groups of elementary school children, and the close coordination required meshing our operations with all of the various ongoing school functions. We were very successful in this, with the school principals very pleased with the outcomes.
Project Details
Client: USD 308 Hutchinson Public Schools
Location: Hutchinson, Kansas
Project Size: 28,400 SF at two separate schools
Completion: August 2009

