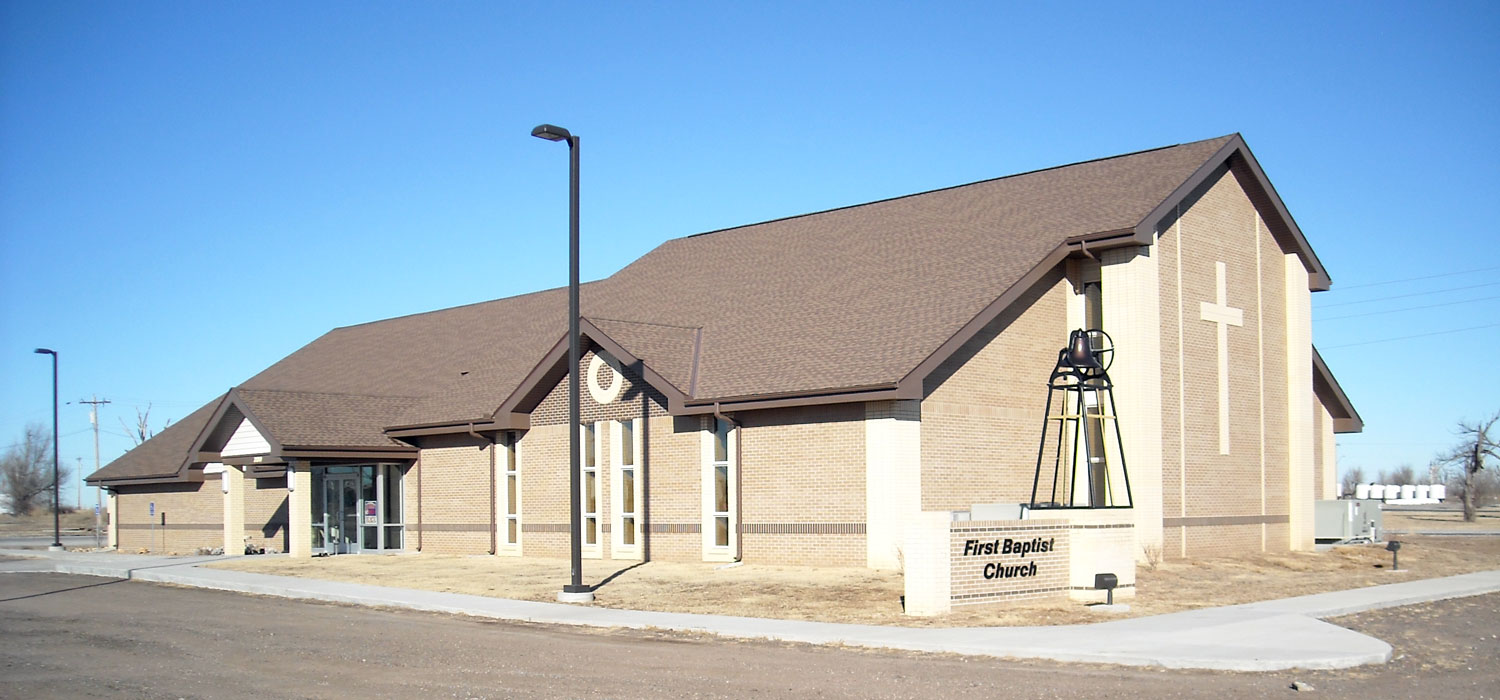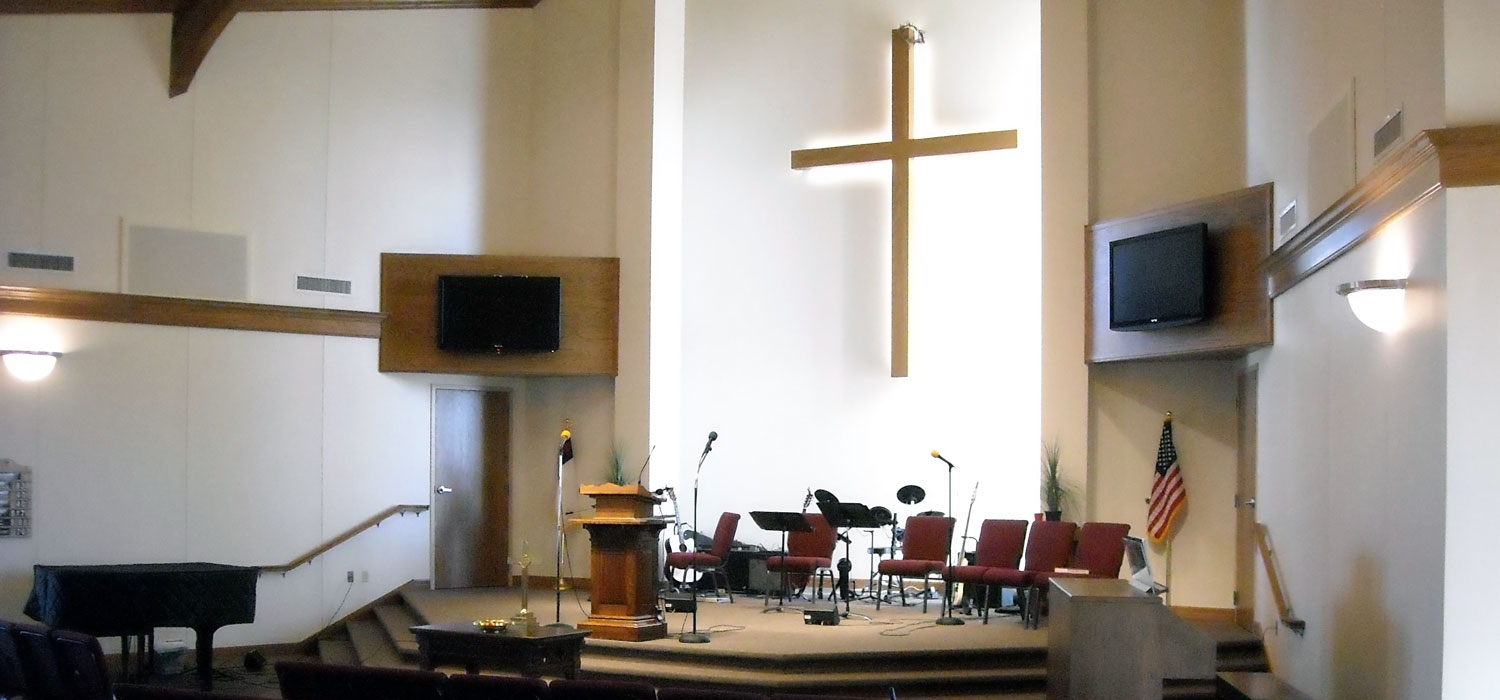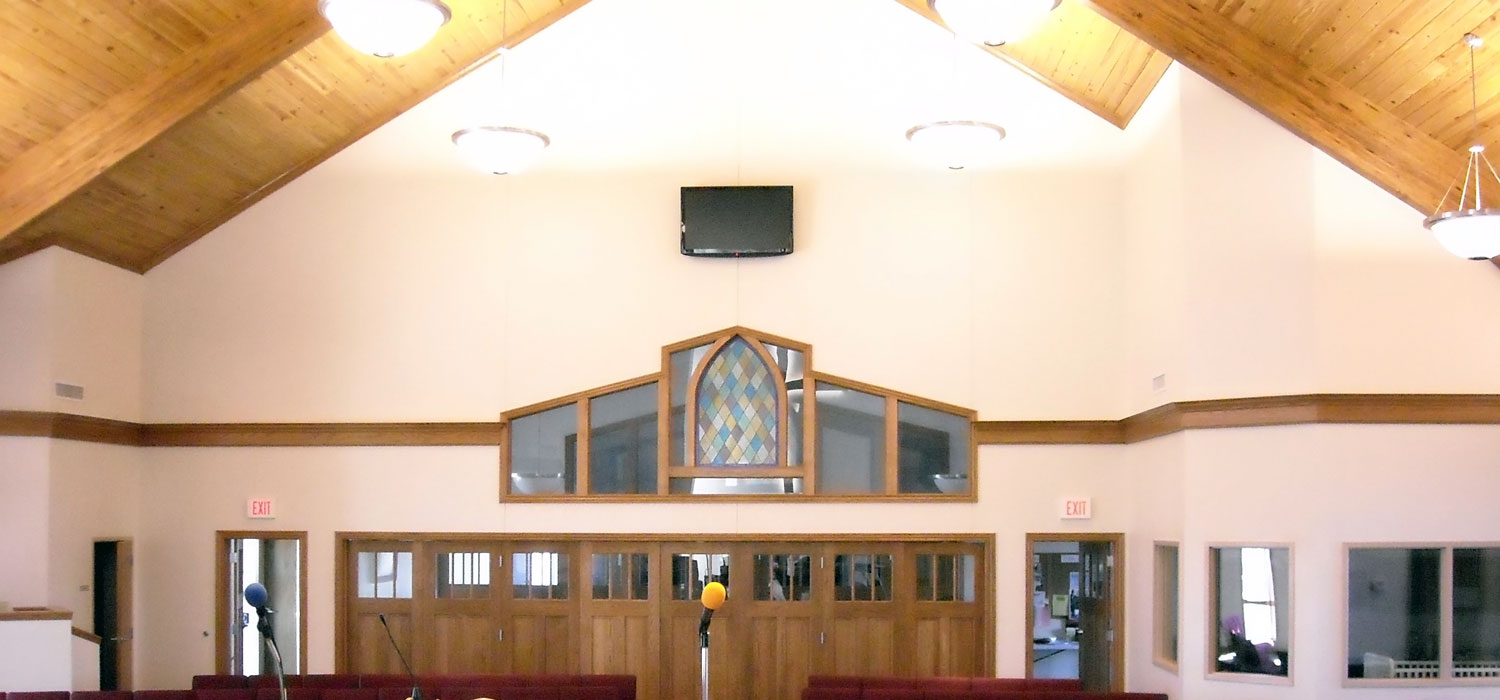Project Description
The First Baptist Church’s building may have been destroyed by the tornado of May 4, 2007, but their spirit was not! They were determined to rebuild and continue their ministry in the community. Having been selected to be their builder, we worked through a range of plans and options, and were able to deliver a facility that met their needs and budget.
The building size is 8,600 SF, including the Sanctuary, Fellowship Hall, Kitchen, Restrooms, Offices, and Classrooms. The exterior walls are ICF (Insulating Concrete Forms), with ‘Glue-Laminated’ wood beams & decking in the sanctuary. Several unique features are the ‘light well’ at the Sanctuary front, Clerestory windows from the lobby into both the Fellowship Hall and Sanctuary, and folding doors at the Fellowship Hall and Sanctuary to provide flexible use of those spaces. Due to budget restraints, the parking area was covered with asphalt millings to provide a stable parking surface until solid paving can be afforded.
Project Details
Client: First Baptist Church of Greensburg
Location: Greensburg, Kansas
Project Size: 8600 SF
Completion: April 2009


